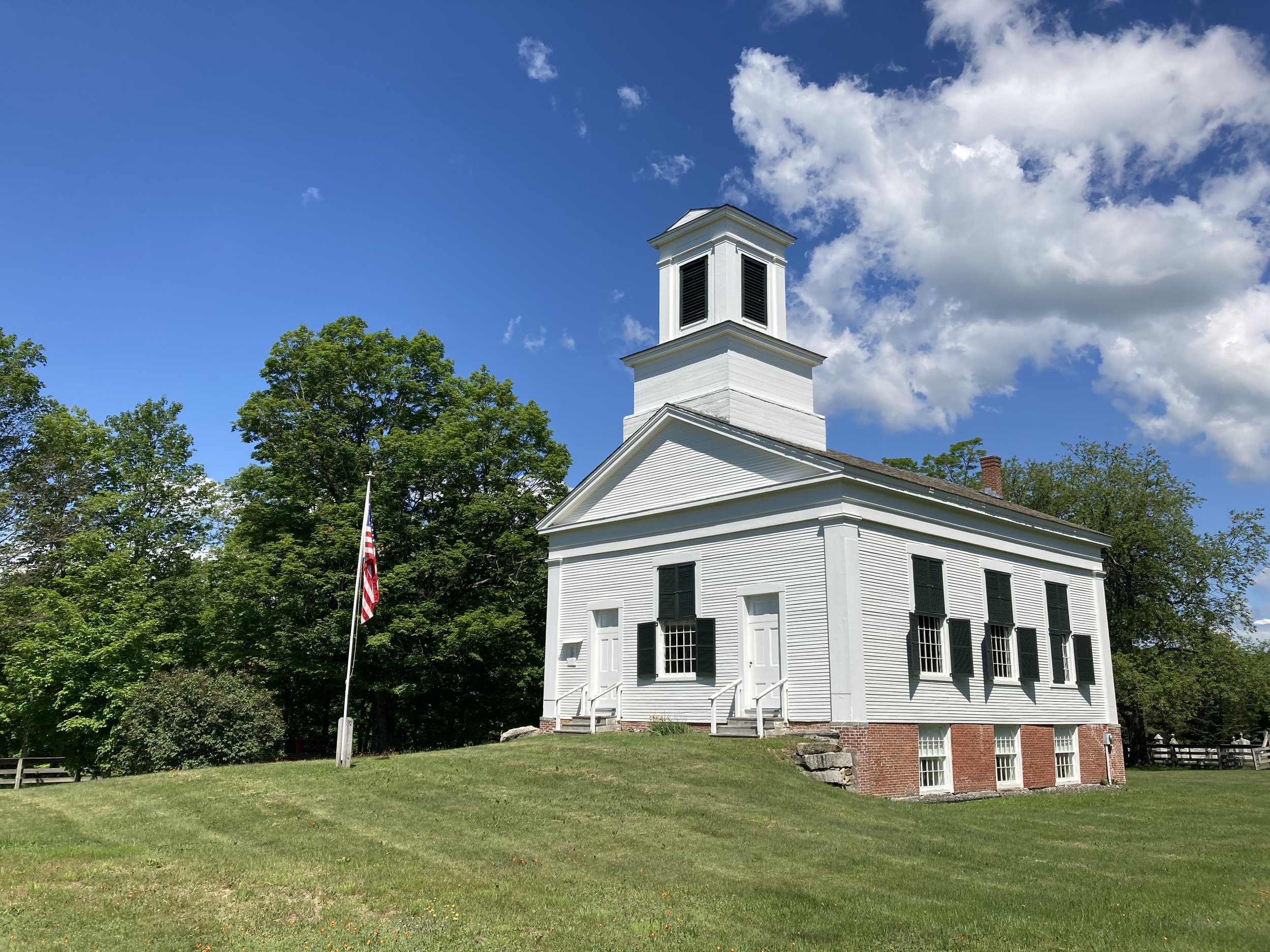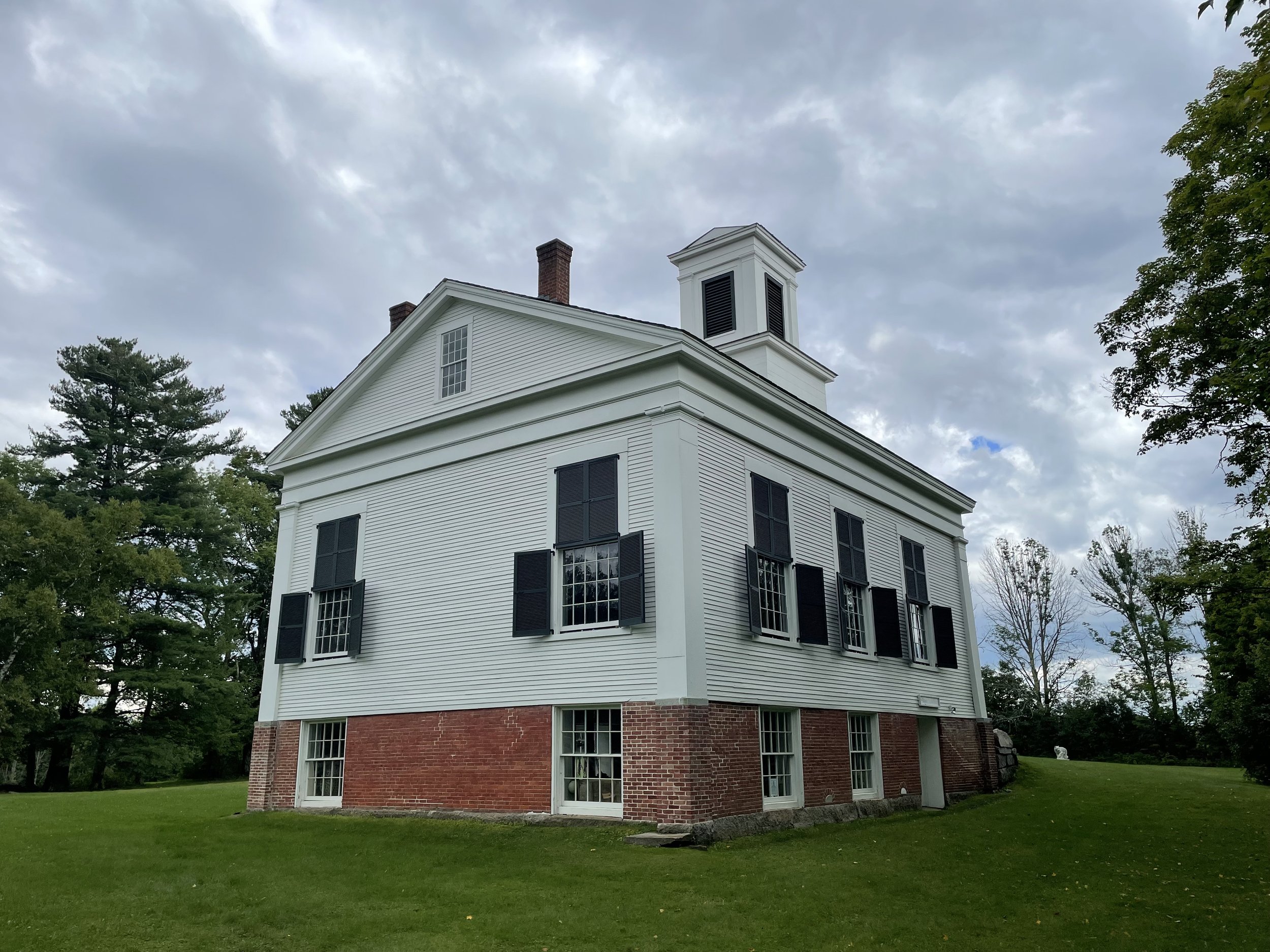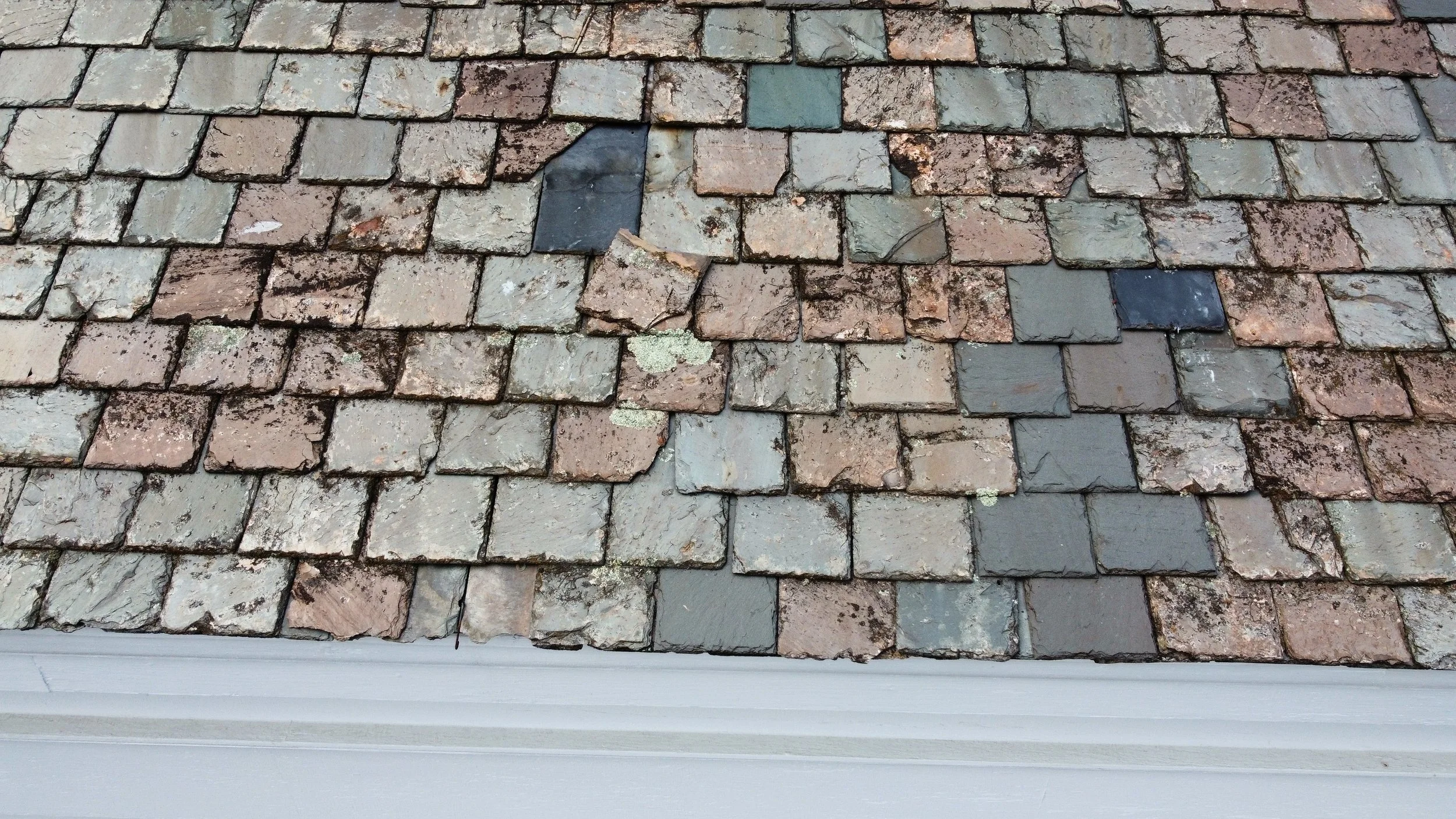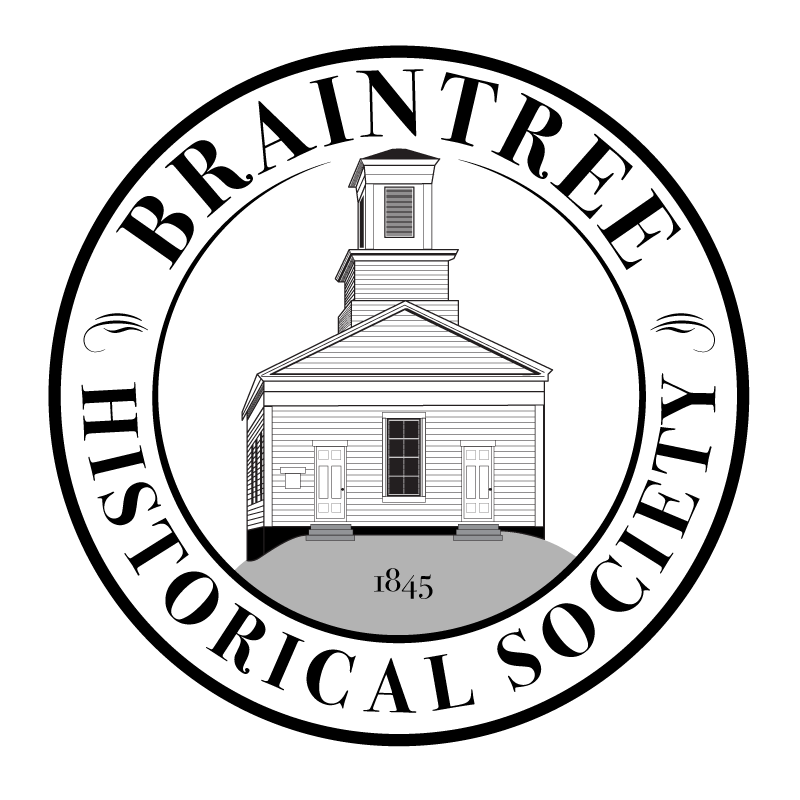Braintree Historical Society
REQUEST FOR PROPOSALS
Braintree Hill Meetinghouse Slate Roof Restoration
This project is being supported in part by a grant from the Paul Bruhn Historic Revitalization Grants Program from the Historic Preservation Fund administered by the National Park Service, Department of the Interior in partnership with the Preservation Trust of Vermont.
Purpose: The Braintree Historical Society seeks proposals from qualified and insured firms for the restoration of the slate roof on the 1845 Braintree Hill Meetinghouse, located at 2756 Braintree Hill Road, Braintree, Vermont.
Timeline:
Bidding Opens January 8, 2024
Bidding closes February 9, 2024
Successful bidder to be notified February 12, 2024
Work to commence Spring 2024
Project Completed by Fall of 2024
Submission Information: Proposals should describe the process and materials to be used. Costs should be itemized and should break out materials and labor. Please include two to three recent slate roof projects with contact information to serve as references.
Completed submissions may be emailed to BraintreeVTHistoricalSociety@gmail.com or mailed to:
Jackson Evas
515 Menard Road
Braintree, Vermont 05060
Questions: All project and bid related inquiries, including requests to schedule a site visit, should be directed to Jackson Evans at BraintreeVTHistoricalSociety@gmail.com or 802-345-5684.
Scope of Work: This project will involve carefully removing and salvaging as much of the existing 8" x 16" roof slates as possible, removing the underlying cedar shingles, repairing roof decking as needed, applying appropriate underlayment, and reinstalling the salvaged slate with approved replacements in-kind as required. Thickness and color of in-kind replacements will be matched as closely as possible. Chimney and belfry flashing, and counter flashing will also be replaced as well with either copper or lead. Roofing on belfry is excluded from this scope. All work must meet the Secretary of the Interior’s Standards for Rehabilitation and should follow the practices as described in NPS Preservation Brief No. 29, The Repair, Replacement and Maintenance of Historic Slate Roofs.
Work Items:
• Remove and salvage the existing 8’ x 16” roof slates
• Remove and dispose of the underlying cedar shingles
• Repair roof decking in-kind as needed
• Install underlayment.
• Reinstall salvaged slate
• Replacement slate, where needed match as closely as possible. Provide photo documentation of replacement slate (if replacement is necessary )for approval before installation.
• Replace chimney and belfry flashing and counter flashing with copper or lead
• Install copper ridge cap
Roof Details:
Materials: The current roof consists of 8” x 16” slates applied over cedar shingles with an aluminum ridgecap and a mix of lead and aluminum flashing. The cedar shingles are attached to softwood sheathing boards.
Size: The roof plane measures approximately 21 feet from ridge to eave and approximately 48 feet from gable overhang to gable overhang. Total square footage of both roof planes is approximately 2016 square feet. A belfry tower rises from the south gable end reducing the overall slate roof square footage by approximately 190 square feet. Net slate roof square footage is approximately 1826 square feet. (Please note that figures are approximated based on interior measurements and do not account for two brick chimneys at north gable.)
Site Constraints:
The Braintree Hill Meetinghouse is a well preserved 19th century country church. There is electrical power at the site but no water or plumbing. Bidders should plan to rent a job site toilet or make other bathroom arrangements for the duration of the project.
Insurance Requirements:
Workers Compensation: With respect to all operations performed, contractors must carry workers’ compensation insurance in accordance with the laws of the State of Vermont. Please note, contractors who are sole proprietors (have no employees) may waive Workers Compensation. Insurance certificates must note this, or they will not be accepted.
General Liability and Property Damage: Contractors must carry general liability insurance having all major divisions of coverage including, but not limited to:
Premises Operations
Products and Completed Operations Personal Injury Liability
Contractual Liability
The policy shall be on an occurrence form and limits shall not be less than:
$1,000,000 Per Occurrence
$1,000,000 General Aggregate
$1,000,000 Products/Completed Operations Aggregate
$ 50,000 Fire/Legal/Liability
Automotive Liability: Contractors must carry automotive liability insurance covering all motor vehicles, including hired and non-owned coverage, used in connection with the Project. Limits of coverage shall not be less than: $1,000,000 combined single limit.
Please advise insurance agents that Certificates of Insurance (property and automotive) MUST note that the State of Vermont, its officers, and employees are included as Additional Insureds for liability arising out of the Project. This language usually must be added to a contractor’s policy.
The coverage period noted on each Certificate of Insurance must cover the timeframe when the actual work will be undertaken and/or be updated to cover the full period of the project.

Braintree Hill Meetinghouse facing northwest

Braintree Hill Meetinghouse facing south east

aerial view

facing northwest

facing west

facing west showing drip edge

facing east showing chimney

facing southwest showing belfry town flashing

facing southwest showing belfry flashing and ridge cap

facing north showing chimneys and ridge cap

approximate roof dimensions
